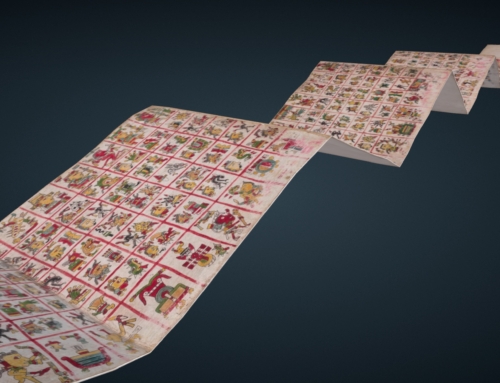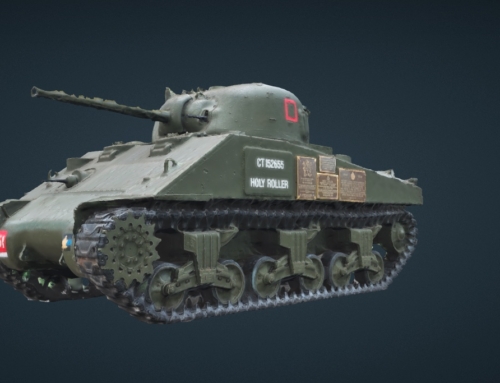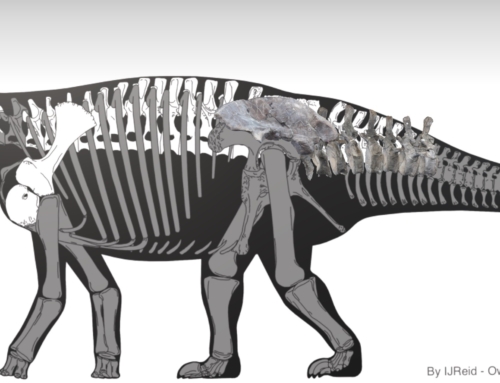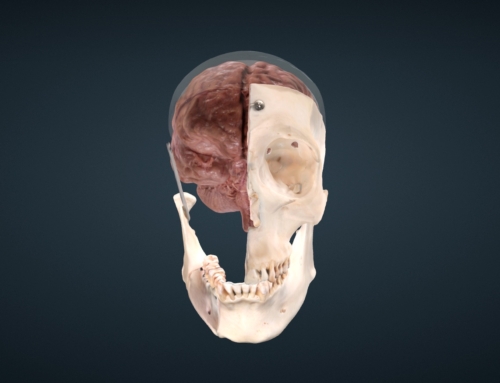The Area of the Church of St. Johannis in Mainz

The model in this project is part of a reconstruction prepared for an exhibition with the Landesmuseum Mainz: Digital Urban History Lab. The project provided a captivating journey into the historical urban development of Mainz, Worms, and Speyer during the 8th to 13th centuries. Developed in collaboration with the Architecture Institute of the Mainz University of Applied Sciences and the Department of Media Design, the laboratory provides visitors with interactive touchscreens, digital 3D reconstructions, and analogue models of the cities, allowing for a multifaceted exploration of their past.
Drawing upon archaeological excavations, monument preservation efforts, written records, and old city maps, the city models are meticulously crafted to reflect the evolving landscapes of Mainz, Worms, and Speyer. For instance, the oldest known map of Mainz from the 16th century reveals a fertile belt within the city walls, a detail corroborated by written sources dating back to the 10th century. In cases where historical evidence is sparse, hypothetical additions are carefully considered, enriching the authenticity of the reconstructions.
As part of the Pure3D digital scholarly edition, the proposed model focuses on the area surrounding the church of St. Johannis in Mainz. Two narratives are envisioned to enrich the exploration of this historical site. The first narrative offers an immersive journey into the creation process of the model itself. Audiences can delve into the meticulous steps involved in its development, from examining various design variants to the selection process based on architectural interpretation sketches, archaeological research findings, and source material. Through this narrative, audiences will gain insight into the rigorous decision-making process behind the chosen model variant and the rationale for rejecting others.
The second narrative traces the evolution of the area surrounding St. Johannis church from the year 800 to 1250, providing a comprehensive overview of its development over time. Utilising digital reconstructions for each time frame, viewers will witness the transformation of the landscape and architectural features, gaining a deeper understanding of the historical context and societal changes that shaped the area. Additionally, the ongoing work on a reconstruction for the year 1500 will further expand the temporal scope of exploration.
Furthermore, the addition of annotations will enhance the viewer’s understanding of the area’s functioning and the significance of individual buildings within its vicinity. These annotations will provide valuable insights into the historical context, functionality, and architectural significance of each structure, enriching the overall experience of exploring the digital model.
For more information, see:
https://landesmuseum-mainz.de/de/ausstellungen/digital-urban-history-lab/
https://link.springer.com/chapter/10.1007/978-3-031-38871-2_8
3D Scholarly Edition Author: Igor Piotr Bajena
Igor Piotr Bajena is a PhD candidate of the Architecture and Design Cultures section at the Alma Mater Studiorum University of Bologna (XXXVII cycle), conducting his research on infrastructure for documentation and publication of 3D reconstruction of lost cultural heritage. He belongs to the community of the International PhD College of the Institute of Advanced Studies at University of Bologna. He is also a part of Institute for Architecture at Mainz University of Applied Sciences (AI Mainz) in Germany, where he works on research projects of digital reconstructions architectural and urban heritage. In recent years he has collaborated with European projects and international research groups aimed at defining shared standards and good practices for the 3D reconstruction of cultural heritage at the international level.
![2024_01_original[3501]](https://pure3d.eu/wp-content/uploads/2024/02/2024_01_original3501-scaled-e1706867964629-226x300.jpg)





